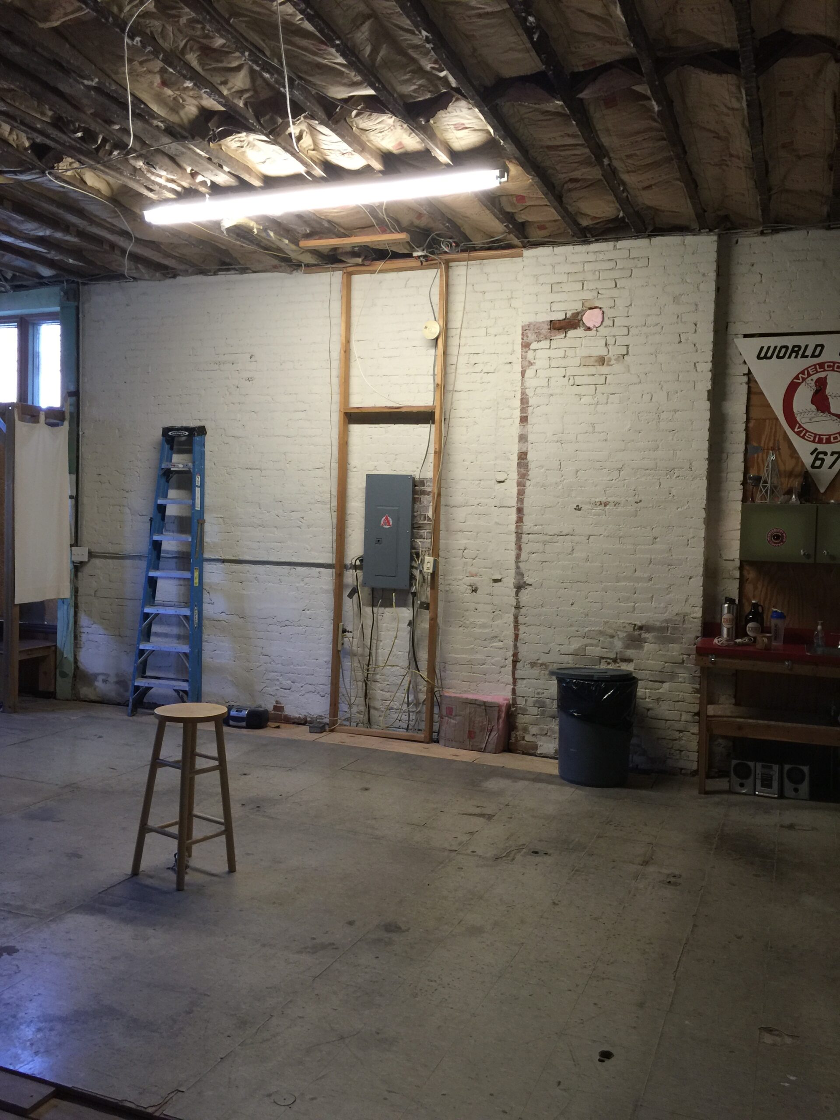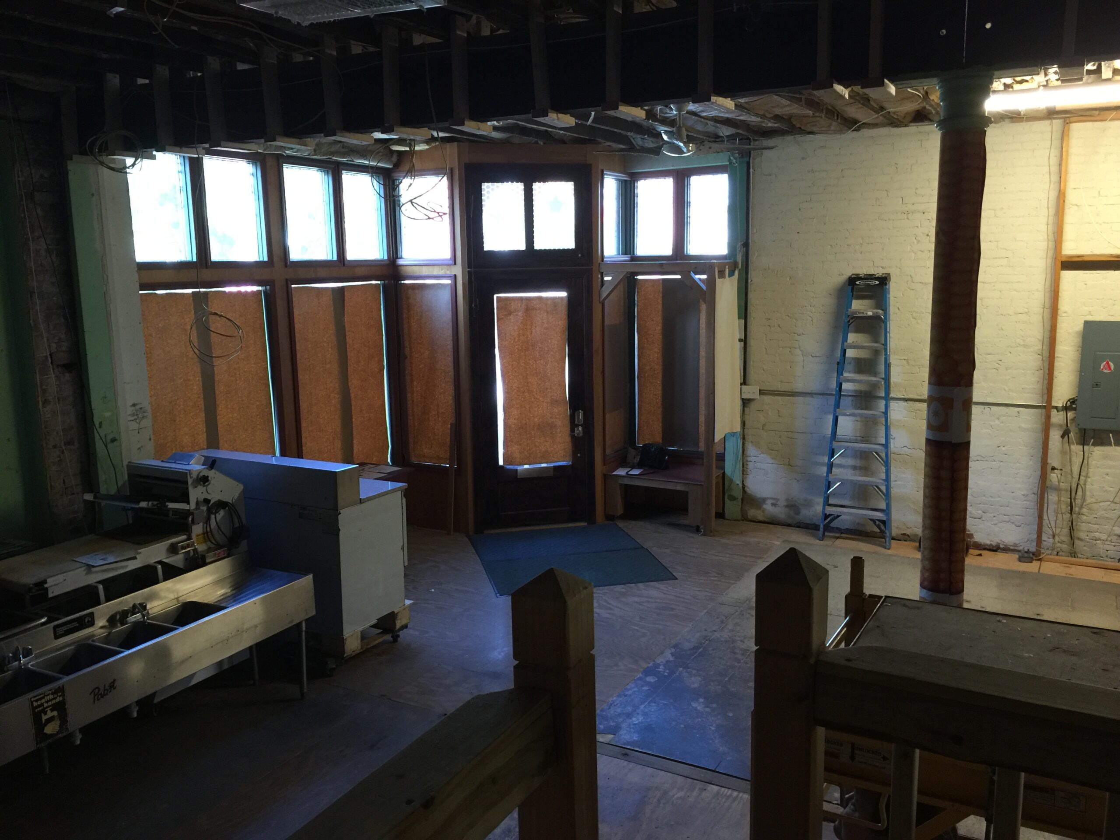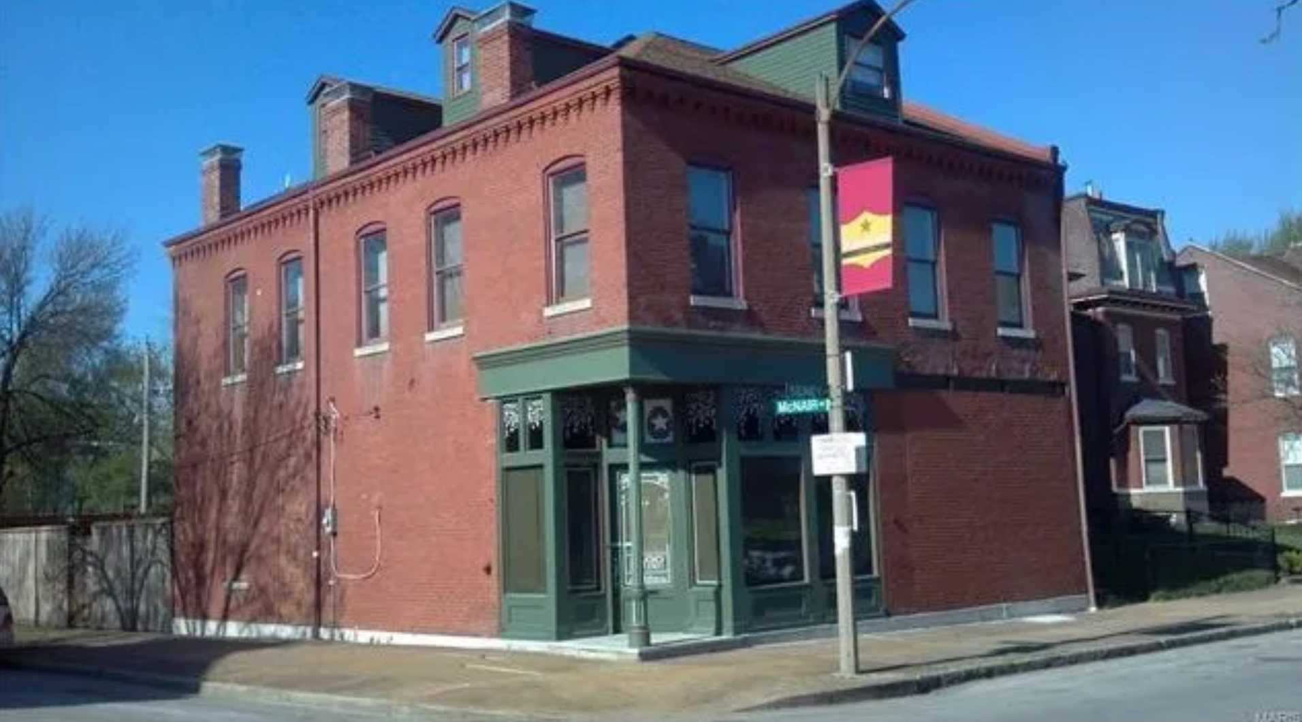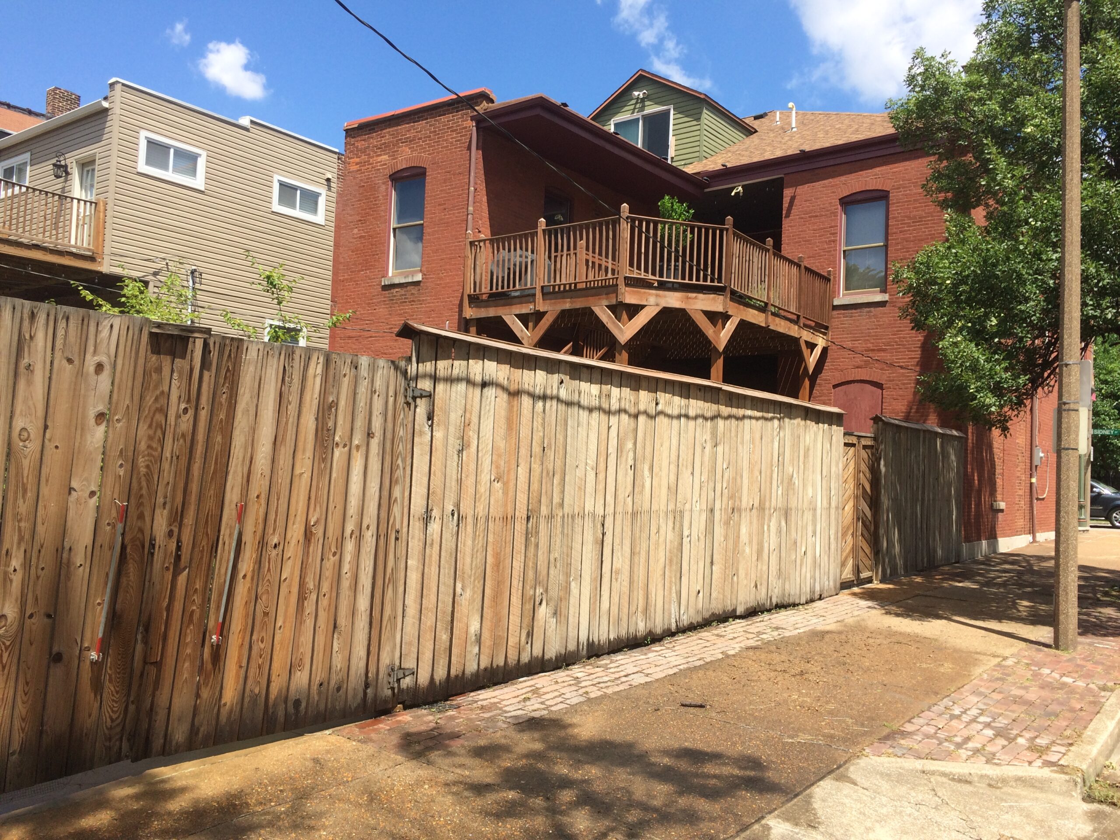
Are you the kind of person who sees the above image and thinks, “Nope! Noooo way! This place is a mess, a time suck, likely a money pit, and therefore not for me!” Or are you like me and see this “dump” absolutely oozing with endless possibilities? If you think the latter, I call this being able to see the potential in EVERYTHING. It is my greatest strength and my greatest weakness. I know I’m not alone in this……
What kind of weirdo would walk into this space looking for places to buy and say, “Yep! Sign me up, it’s perfect!” Well, maybe I didn’t think it was perfect, but I fell for it because of, yeah…well, just look at the possibilities here. Untapped!

With two previous houses under my belt, I was feeling a bit cocky, er…. I mean confident to tackle this biggest project yet! A three story, mixed use, 4,000 square foot brick beauty hailing from 1885. I’ve always been obsessed with buildings where there is a storefront space on the first floor and an apartment upstairs. The building was also in an up and coming, and historic neighborhood with a great vibe called Benton Park, in Saint Louis, Missouri.


When we purchased this building, it needed some minor structural and major design attention. And perhaps I was too willing to answer this building’s cries for help. I am now 7 years into this project. I won’t lie, there have been tears and moments where it seemed like giving up was the best case scenario. But equally, there have been many moments of joy and accomplishment that so far cancel out the negatives. And I can say I look around every untouched corner of this building and STILL see design possibilities everywhere! Like I stated before…total WEIRDO.
Has anyone ever asked you what you would do if you didn’t have to worry about money? I always reply with the same thing. I would save all the old houses and buildings. Well, maybe not ALL of them, but I’d sure breathe new life into as many as I possibly could!
