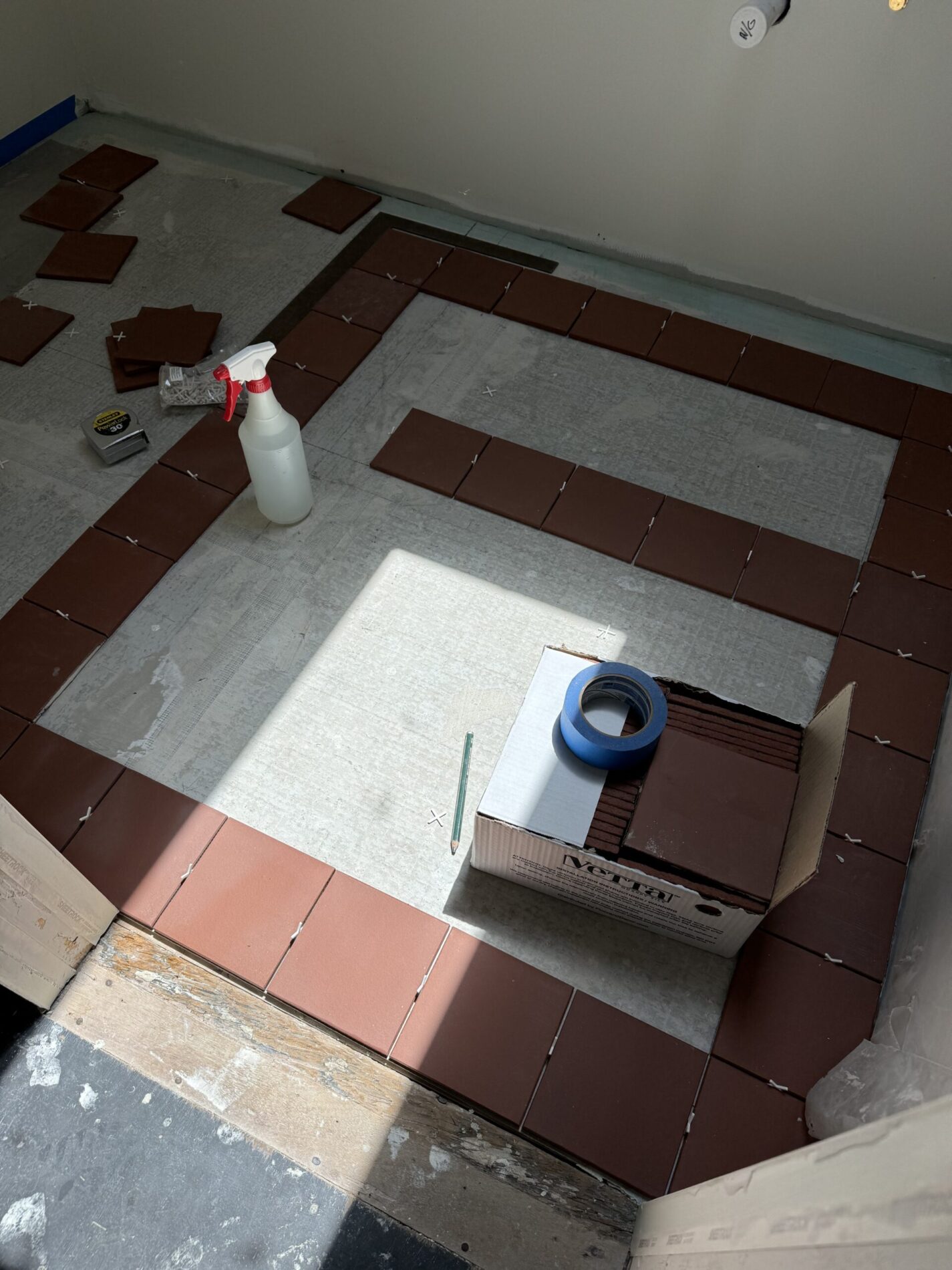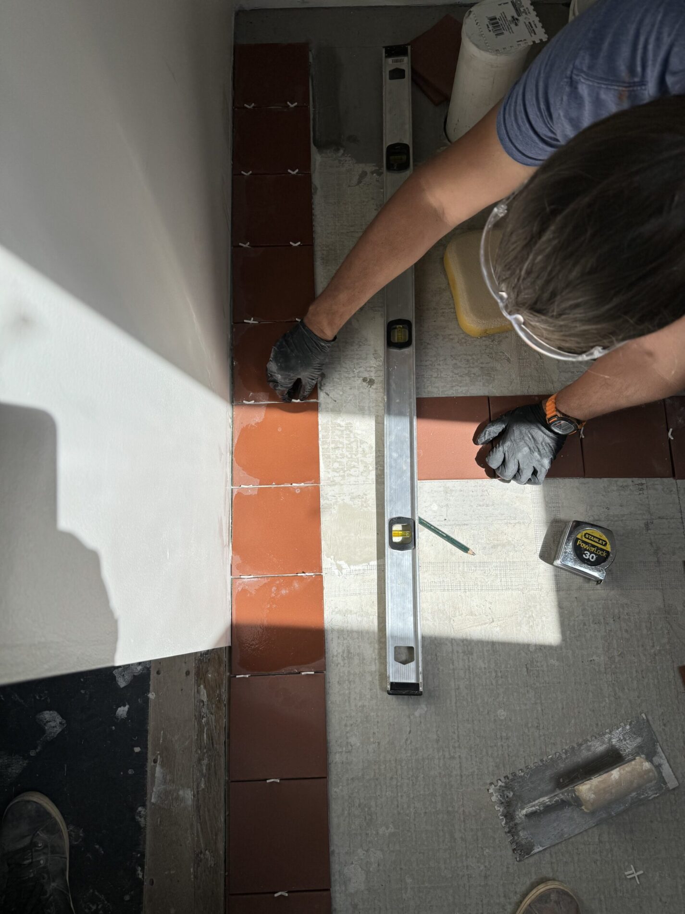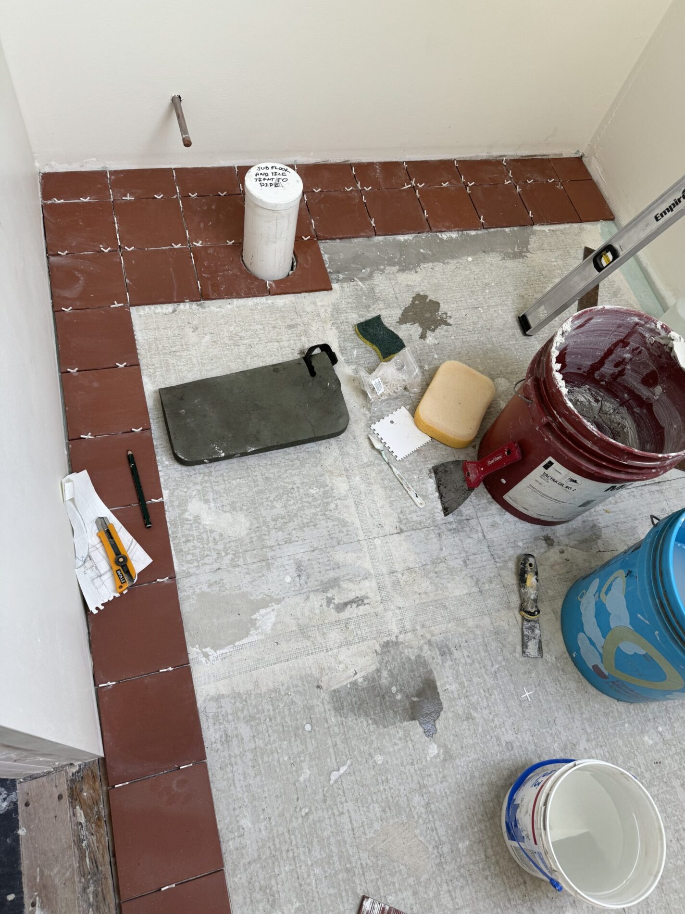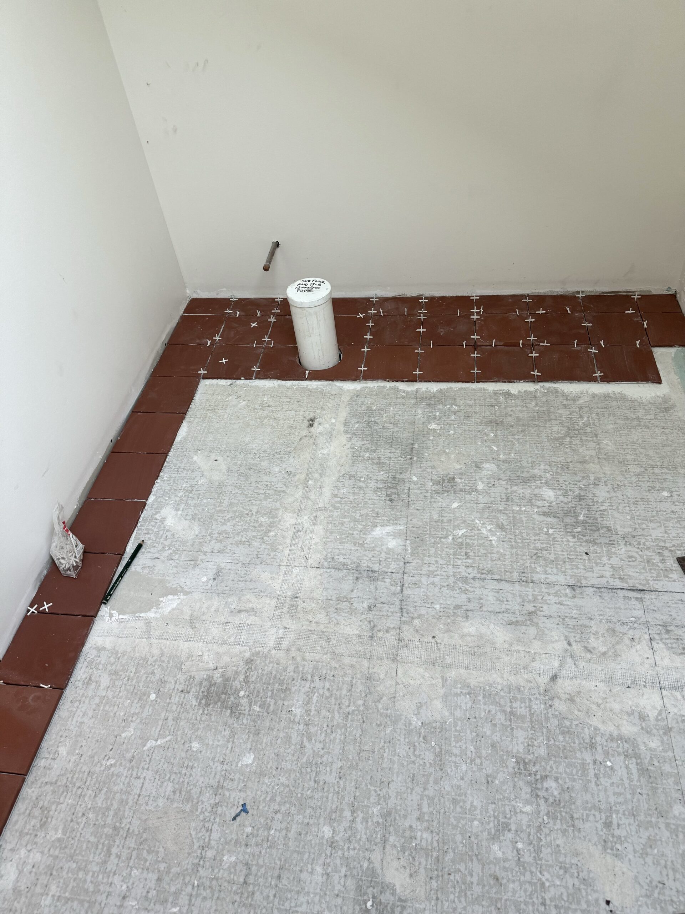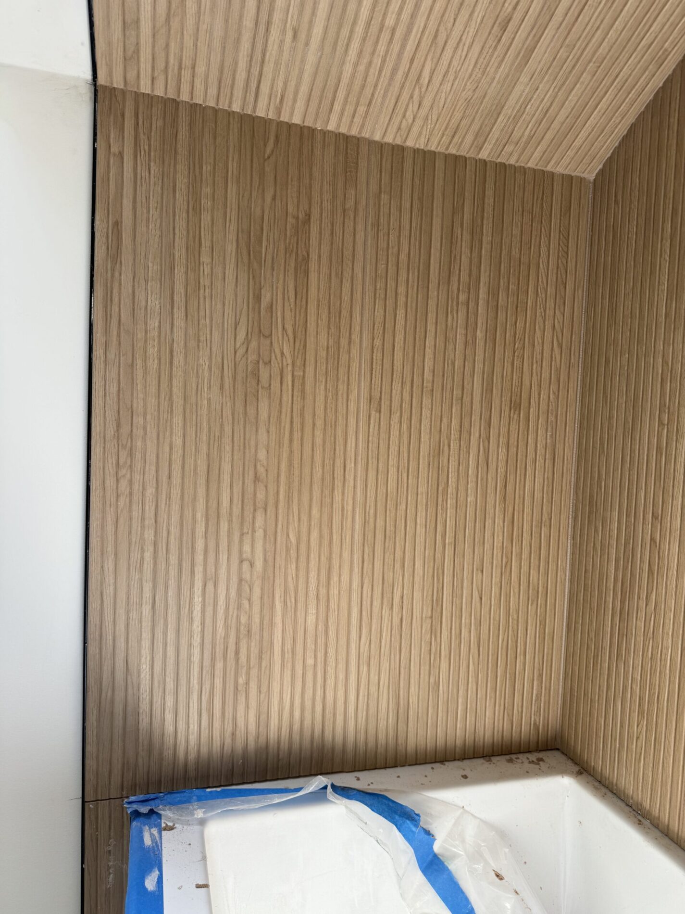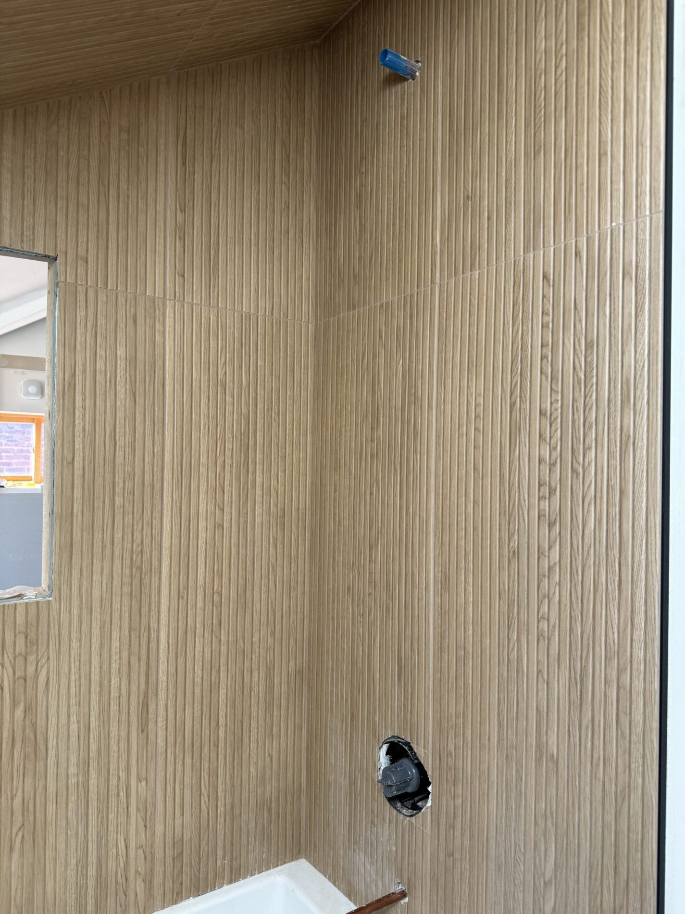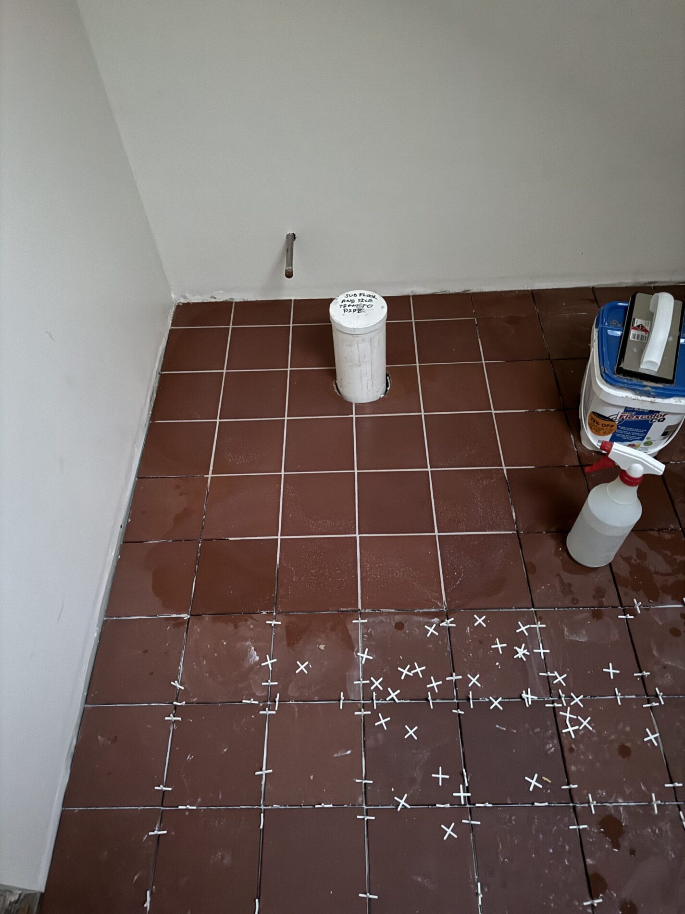I am excited to be writing this week with some REAL progress in the attic bathroom! YAY! After battling the shower tile on the ceiling for waaaaaayyyyyy longer than anticipated, this past week we moved on to the floor tile. I chose a very simple quarry terra cotta tile to go along with the natural vibes in the room. I have always really liked this tile. It looks great in many applications, either inside or outside, and it is as easy on the wallet as it is the eyes.
I spent quite a bit of time pre-planning the tile layout after finding the square of the room to go off of. Luckily, the room wasn’t off by too much in any direction. I had a high spot in front of where the toilet was going that I had to deal with. I leveled it out with this stuff called Planipatch from Mapei that I picked up at Lowe’s, and it did work well as long as you were speedy.
The next morning we put my tiling plan into action. I was hoping that I had laid out enough tiles in all directions to be confident enough to pull off this floor by Monday morning when the plumber was scheduled!
Marc, aka Finn, was my helper once again as we tiled over the weird patched area and around the toilet drain. These tiles are not perfectly cut with factory edges, and there are variances from one tile to another, so I had to do some micro-adjusting here and there, keeping an eye on my guide lines that I had drawn on the floor. Finn did a great job of cutting the tiles where the toilet goes, while I cut the end of the row pieces. I planned out all the cut pieces to be on the walls where the tiles are mainly hidden, and I made sure I there would be NO tile slivers. Let me tell ya, it did not take long before my middle-aged knees started cursing me out! Sometimes you gotta suffer for your “art”…
We got a good start in, but I was quietly freaking out about day two of floor tiling solo. Finn told me to enjoy the process, which I then in turn relayed that same message to my knees. They said to me, “hey lady, we didn’t sign up for no one room challenge!”
I worked steadily throughout the morning and afternoon, and made good progress. My husband, Chet, joined me for a few hours grouting the shower/tub walls. I had picked out a matching grout color for the wall tile, and I was so happy about how it blended into the tiles and the grooves, disappearing in most cases. Where the tiles had a bit bigger gap on the ceiling, you can’t tell, which was such a relief!
I knew that I needed to get far enough with the tiling that the plumber could set the toilet and install the sink, so I really couldn’t stop until those areas were done. It was still light out when I got the tile laid under where the sink cabinet was going. It’s a floating vanity, but I knew it would be a hassle trying to lay tile by laying on the floor myself trying to get to it! This is where I ended up, playing beat the daylight clock with grouting the toilet area, finishing up around 8PM. Nothing like a 12-hour, manual labor workday to make you feel alive! Or dead? In my case, it felt like a little of both.
Bright and early Monday morning Don from Maplewood Plumbing came to install the toilet and the sink. If you’re in the St. Louis region, I highly recommend them. We had to wait on the shower/tub due to a part that ended up being backordered, but Don said it wouldn’t be a problem to come back out when it arrives. He worked on what could be done, and within a few hours, we had a new working sink INSIDE the bathroom and a second toilet once again!
I have come to terms with the fact that I will not finish this attic bathroom by next week, but the deadline has pushed me to get really far along in the remodel. Check back next week to see how close I get to achieving my goal, but right now I’m off to grout. C’mon knees, you can do it!

-Michele aka Kiki


